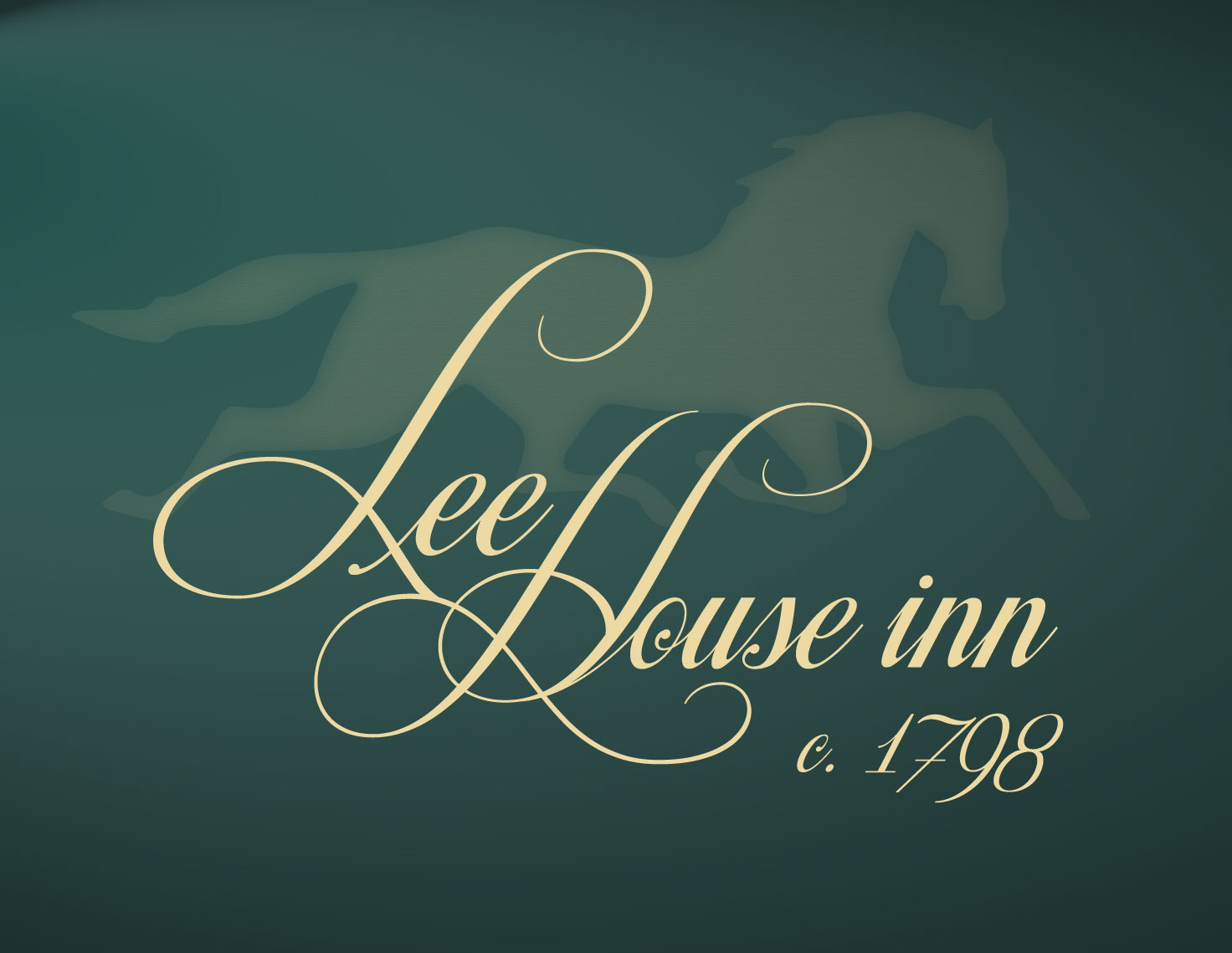lee house inn
The Property
Maysville, KY
Recently Renovated
Close to Many Attractions
architectural significance
The Lee House
Source: National Register of Historic Places
The Lee House, used as a hotel for many years, is bounded by Sutton Street on the east, Front Street on the north and McDonald Parkway on the south. Constructed in three stages, the oldest portion faces Sutton Street and is dated ca. 1798 by Dr. William Murtagh, Keeper of the National Register of Historic Places. Federal in its massing, this was possibly a section of row houses originally. Three and one-half stories high and five bays wide, it is constructed of brick laid in common bond.
The gambrel roof of moderate pitch, the two dormers and one dormer on the east and west respectively, and the parapet wall combining stepped and descending features were probably added a decade later when such became common in the Ohio River Valley. This section has sash windows of four-over-four panes whose dimensions decrease upwards. An arched passage for small carriages at the extreme north ran the building’s length at one time, but the opening on the west has been filled with bricks while that on the east is now used as a recessed door. A third arched opening is centered on the south wall. This too is currently used as a recessed door, and due to numerous interior changes it is difficult to determine if this was once employed for carriages. Two chimneys are set flush with the altered southern wall, and anchor bars whose ends are treated with five-pointed stars appear on the three exposed sides of this oldest section of the Lee House.
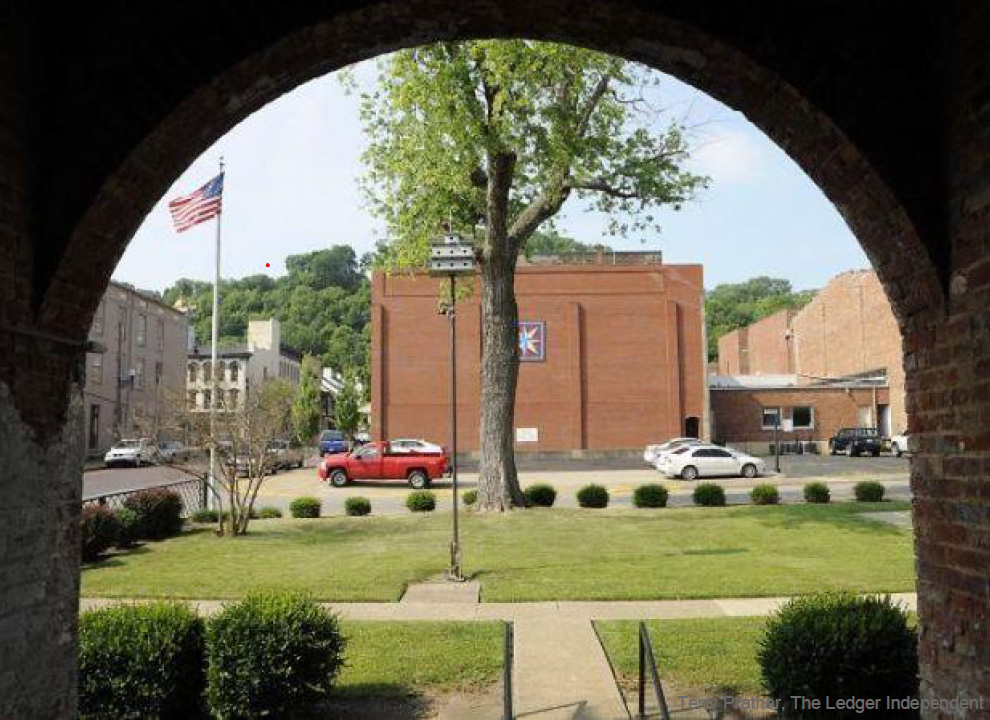
Above: Arched passageway thought to allow carriages to pull up to the Lee House inn during the 19th century.
On right: Main entry corridor, now restored.
On right, below: Original Guest log for Lee House, dating back to 1790.
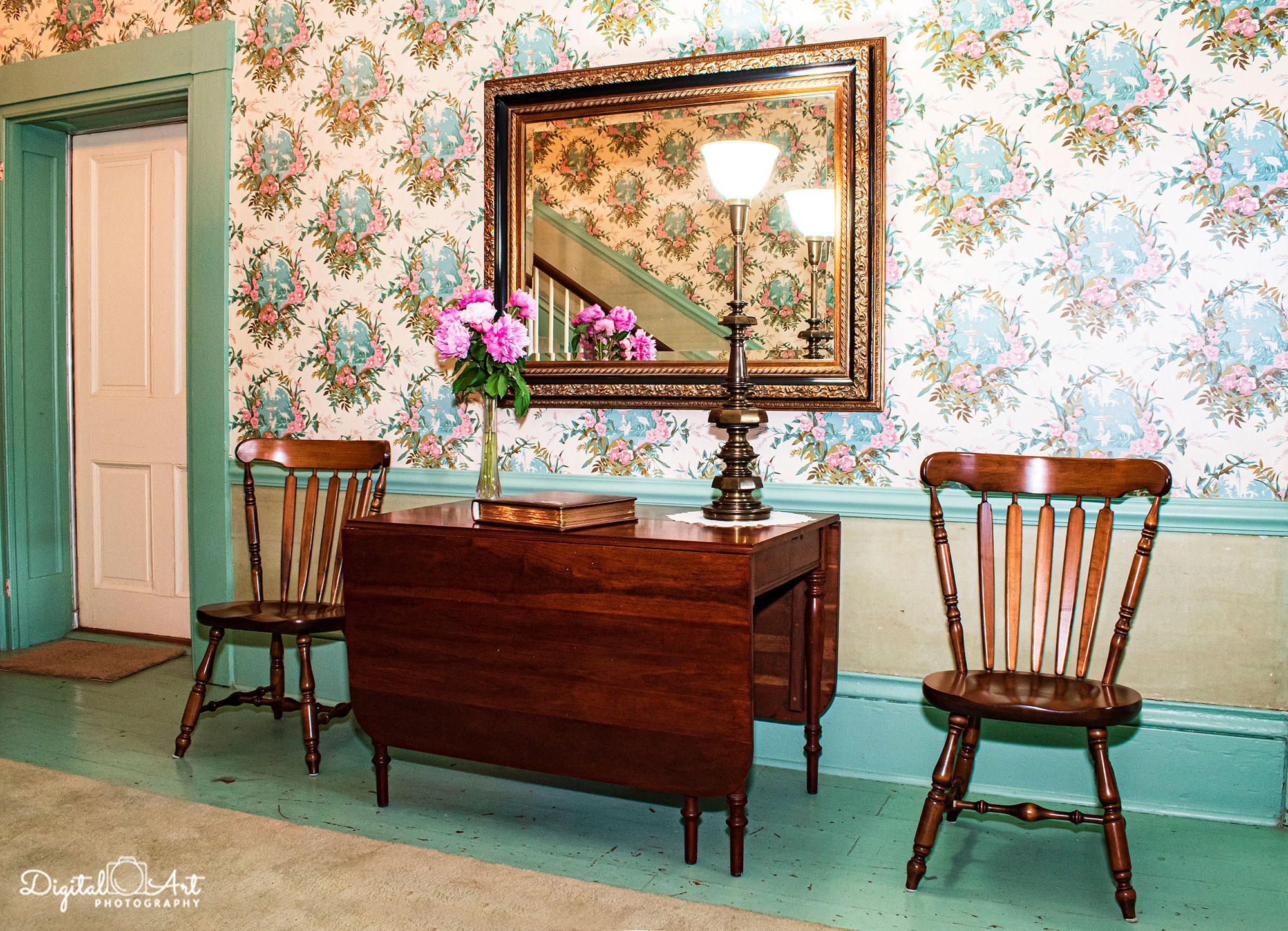
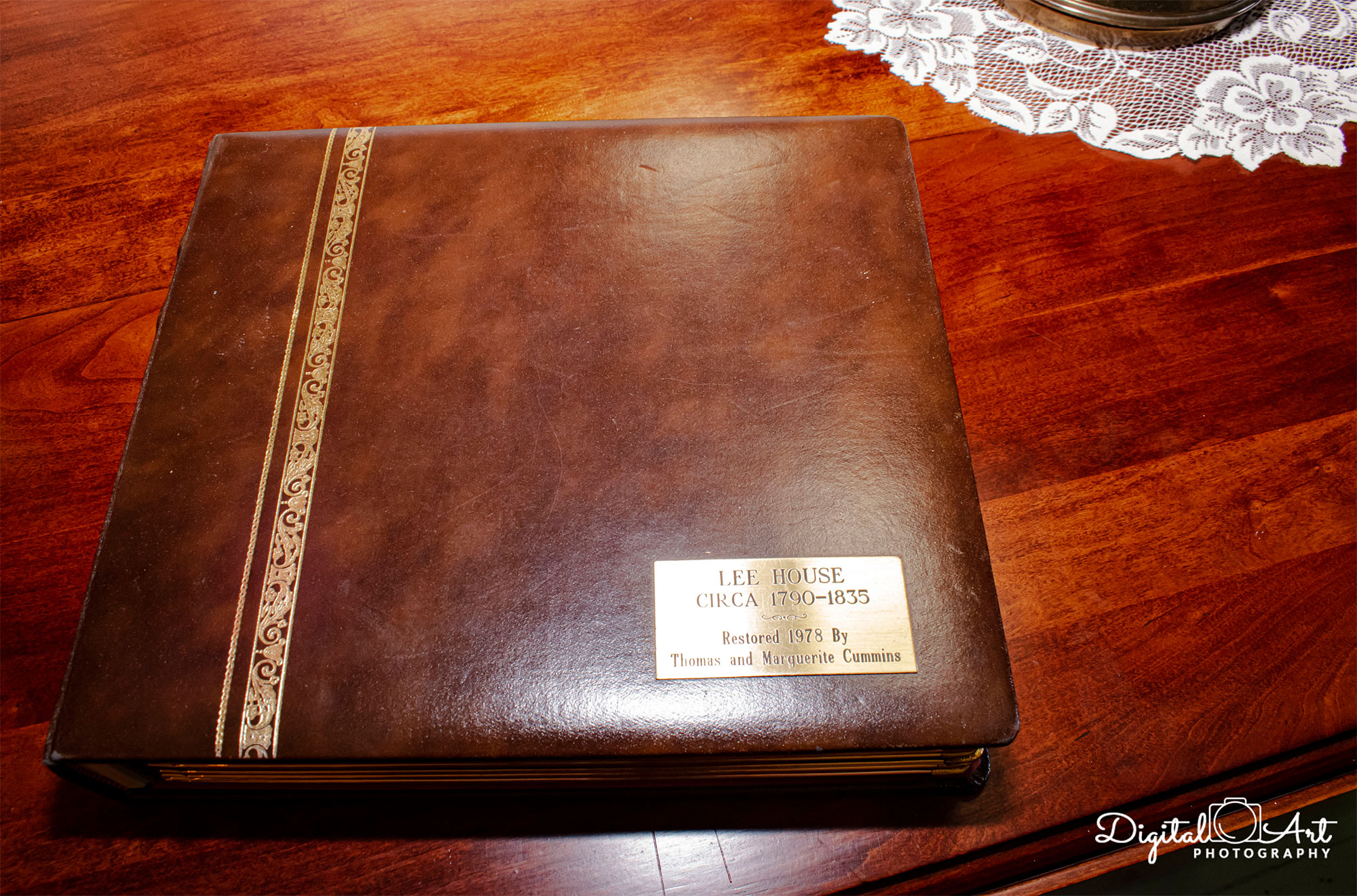
The northern addition facing Front Street is assumed to have been erected ca. 1840. Its Greek Revival features were undoubtedly among the first in this general region preceding those of the 1844 City Hall/County Courthouse located two blocks to the southeast (entered on the National Register May 12, 1975 as part of the Mason County Courthouse and “Mechanics Row” Historic District). This addition’s north facade is symmetrical and its three floors have identical fenestration. Two windows are in the center and are flanked by doors approached by a short flight of five steps. The latter, in turn, are flanked by two windows on the ends. All windows are double-hung sash with six-over-six panes.
The doors of this facade total six and are of impressive width. Each is slightly recessed and is flanked by fluted Doric columns that support a narrow entablature. Above all doors are transom lights and above each column is a wooden block decorated with a Greek fret design in relief. The brick of this addition is laid in Flemish bond and all appurtenances are capped with a stone lintel. A proper Doric entablature complete with metopes and triglyphs, a fascia and cavetto adorns this section north, east and west sides. All bays of the north facade’s second floor are encompassed by a wrought-iron balcony that appears to be of New Orleans inspiration. The third floor is given a balcony of the same design, but this encompasses only the central four bays. These command an impressive view of the Ohio River and the town of Aberdeen, Ohio on the opposite shore.
A narrow sixteen-bay ell was added ca. 1850 to the southwest area of the northern section. Situated on a north-south axis, this may be considered a forerunner of the modern motel. On the east side of the three-story ell is a triple verandah providing access to its rooms and suites. The brickwork is laid in Flemish bond and all windows originally had six-over-six panes. The verandahs are supported by square wooden posts. A descending parapet wall is on the southern end and seven chimneys are set outside the wall of this section’s western side.
Numerous interior elements have survived in good condition throughout the composite structure. These include sections of poplar flooring and several doorlocks made in Philadelphia in the first half of the nineteenth century. Most noteable, though are Greek Revival mantels in the north section along with this addition’s twin staircases that gently curve and rise to the third floor. Their handrailing is of great simplicity, but the stringers are decoratively treated.
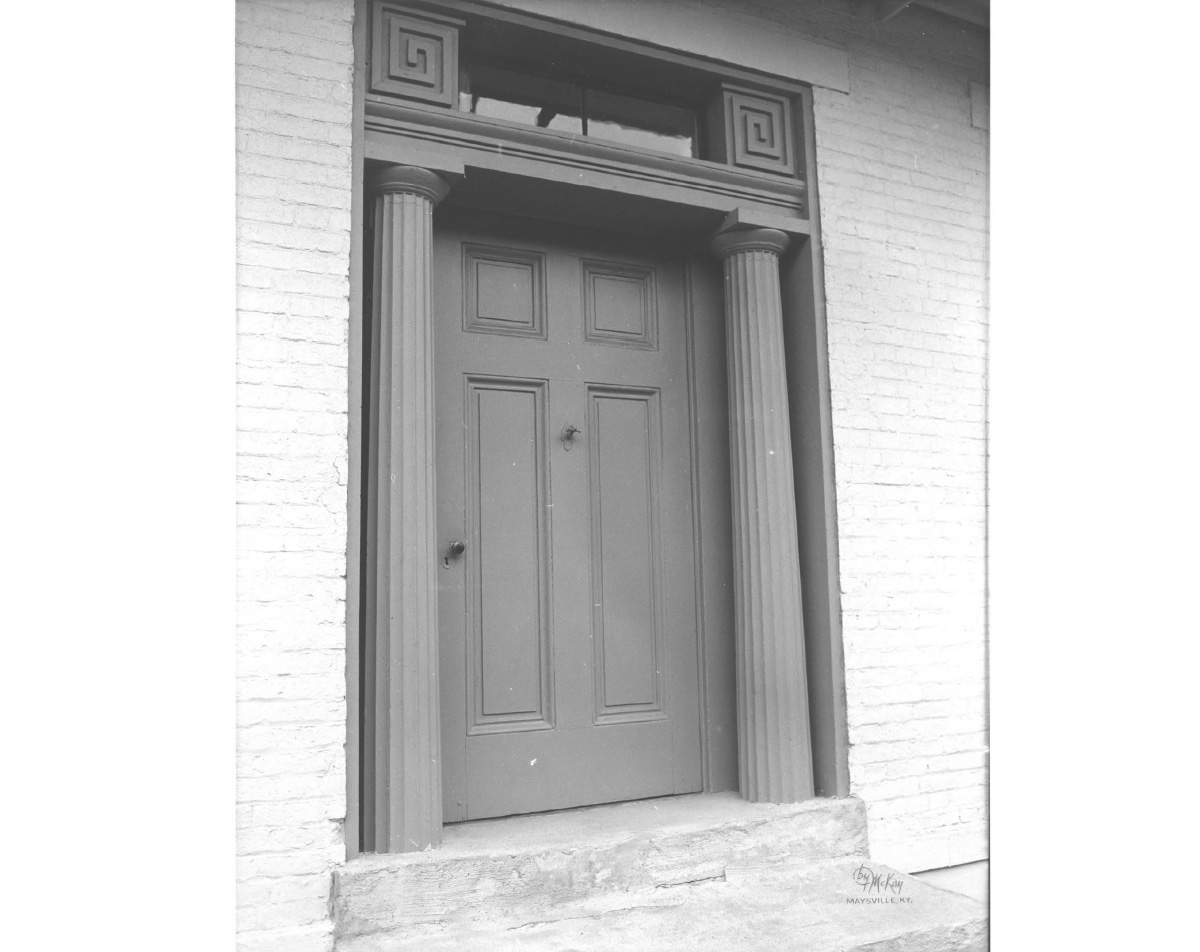
Front Door of Lee House c. 1970
The front door of the Lee House around 1970, featuring Greek revial Doric columns and a slightly recessed door, one of six such entrances located around the property.
The basements are of interest also. Slave quarters were located here, and in some underground rooms, rough fieldstone flooring has remained. Also surviving is a brick-filled fireplace once used for cooking. The stonework under the original section and the first addition differs considerably with the latter being of finer workmanship. Despite its being of roughly cut, dry-laid ashlar, the corners have surprisingly sharp edges.
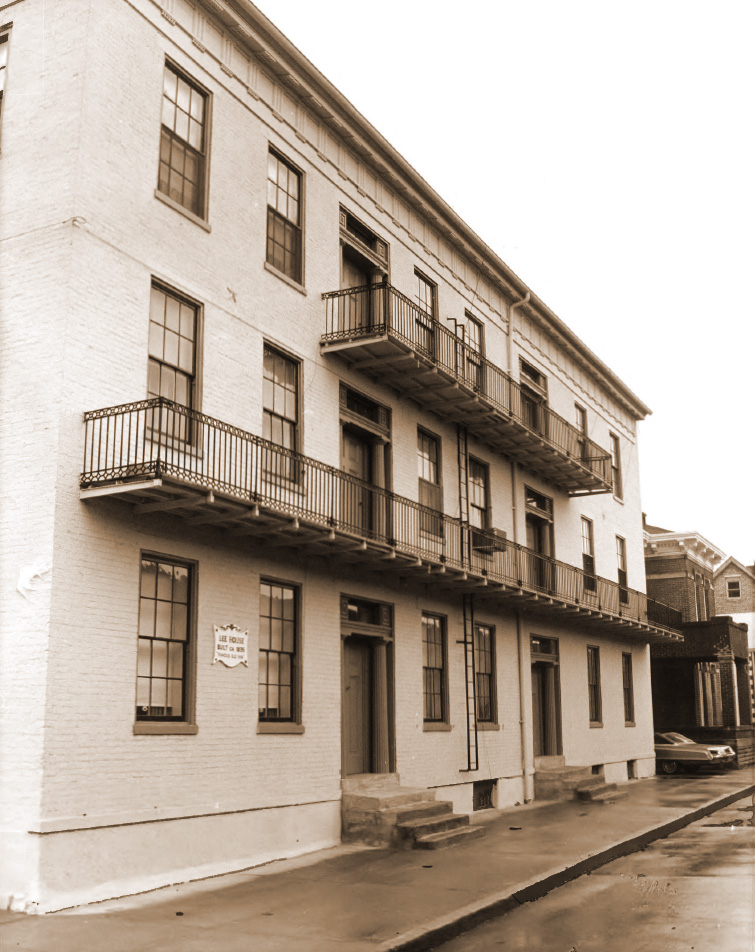 Looking out toward the Ohio River from Front Street, Maysville’s original waterfront, the Lee House represents a period of rapid expansion in the town’s history. This stately Greek Revival hotel was built by Peter Lee around 1844, just a few years prior to the designation of Maysville as the county seat. The bustling river port, which served as the point of debarkation for thousands of emigrants and travelers from the East headed for the interior, saw many dignitaries pass through the area.
Looking out toward the Ohio River from Front Street, Maysville’s original waterfront, the Lee House represents a period of rapid expansion in the town’s history. This stately Greek Revival hotel was built by Peter Lee around 1844, just a few years prior to the designation of Maysville as the county seat. The bustling river port, which served as the point of debarkation for thousands of emigrants and travelers from the East headed for the interior, saw many dignitaries pass through the area.
The fine Greek Revival detail of the northern addition makes the building architecturally significant. The sophisticated treatment of its Front Street facade is among the first representatives of this style in Mason County and the surrounding region. The composite structure also includes Federal and Northern European elements, with the latter reflecting a wave of German settlers who populated the Ohio River Valley.
The building can also be said to reflect a New Orleans influence. A good deal of river trade occurred between Maysville and New Orleans, and Maysvillians, on visiting this southern port, were no doubt influenced by the architecture of the city.
This could account for the balconies of the Lee House, dispeling the myth that early wrought iron of the South is to be found only in or near New Orleans or Charleston. Maysville (first known as Limestone) is an early Kentucky town established at the mouth of Limestone Creek in 1787, the same year Mason County was founded. Daniel Boone was among the first group selected as trustees. Maysville was slow to expand, however, and remained in the shadow of Washington, then the county seat, located 3 1/2 miles southwest of Maysville on the Lexington-Maysville Turnpike.
In the 1820s a stagecoach line was established from Maysville to Lexington to Louisville, to be supplemented a few years later by a tri-weekly packet trade between Maysville and Cincinnati. Maysville’s era of progress had begun (Clift, p. 164; As We Look Back, 1933). The town began to grow rapidly as a marketing and small industrial center, as well as continuing to serve as an important river port. Maysville was incorporated as a city in 1833 and became the county seat April 1, 1848.
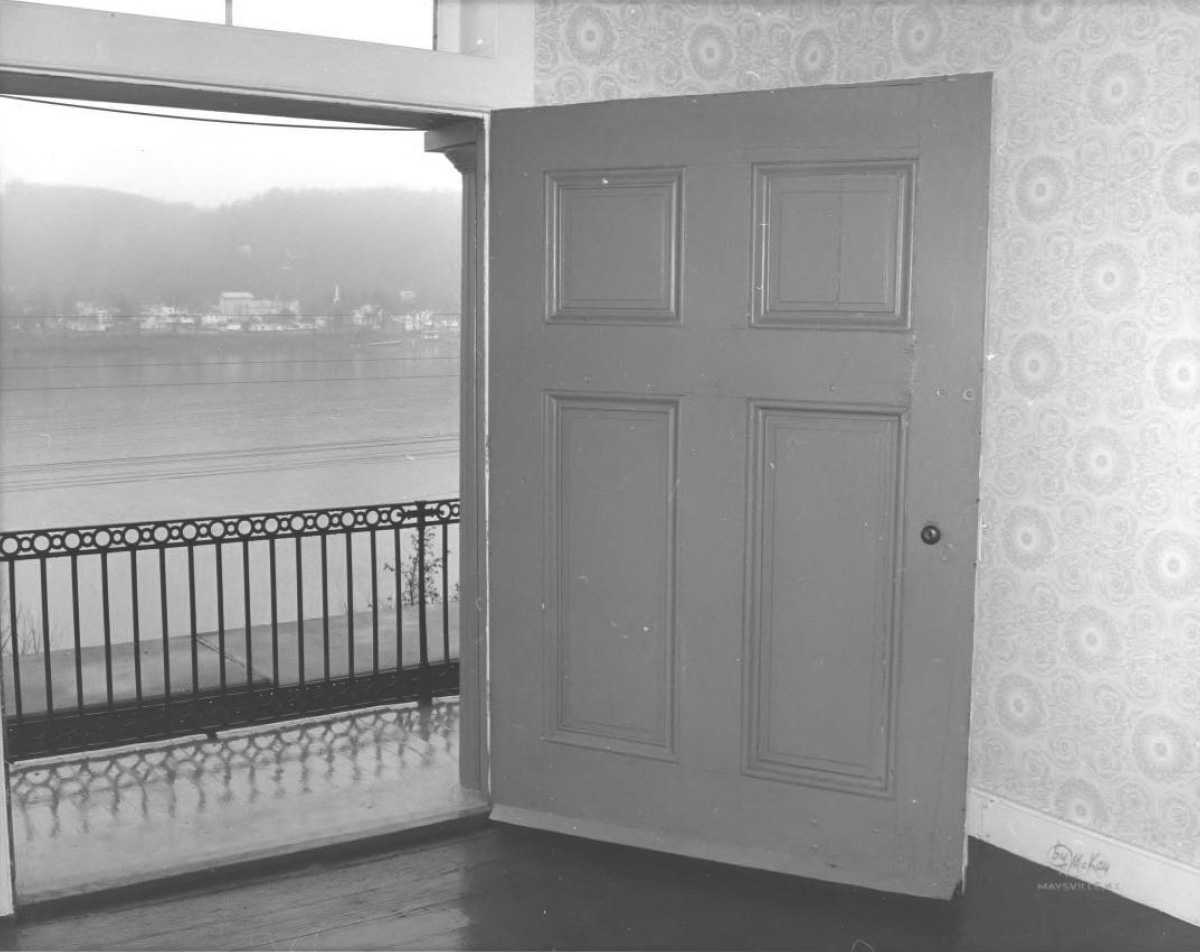
Third floor balcony view c. 1977
Third floor view from the the balcony on the north face of the property. The Ohio river can be seen in the backgroud. This is another door that features the Doric columns on either side of the recessed entrance.
For many years, the principal business as well as residential street of the townwas Front Street, paralleling the Ohio (Gill, p. 2). Brick rowhouses and commercial buildings lined Front and the side streets off Front, such as Sutton. Several taverns were established in the first two quarters of the 19th century. One of the more well known was John T. Langhorne’s inn, called the Eagle Tavern (later known as the Washington Tavern, and the Goddard House), on the corner of Front and Market Streets (Advertisement, Maysville Eagle, November 29, 1837). Peter Lee, an early settler to Maysville, owned the lot on which part of the Lee House now sits as early as 1797, Lee started construction of the Greek Revival building facing Front Street around 1840 for use as a hotel, which was completed and open for business by 1844. It was attached to an older structure facing onto Sutton that could possibly originally have been a rowhouse, or even perhaps an earlier tavern. A brief description of Lee’s inn is contained within a 1846 newspaper advertisement that reveals the employment of a new manager for the hotel:
Mrs. Judith Goddard respectfully announces to the public that she had removed to the large and splendid HOTEL recently erected on the Corner of Front and Sutton streets, which she has fitted up in a style of elegance and comfort unsurpassed by any similar establishment in the state. (Maysville Eagle, November 5, 1846)
It became a popular tavern attracting many summer tourists on their way to Blue Licks Spring. Many grand parties and masked balls were held in its spacious rooms (see attachment) (As We Look Back, 1833-1933). During the next few years following’its construction, the property changed hands several times. It was bought in 1863 by Charles B. Hill and for a period was known as the Hill House (Deed Book O, p. 217; 67, p. 186; 69, p. 156; 75, p. 63).
Around 1850 the west wing was added and certain changes were made to the interior. The building continued to be used as a hotel throughout the 19th century.
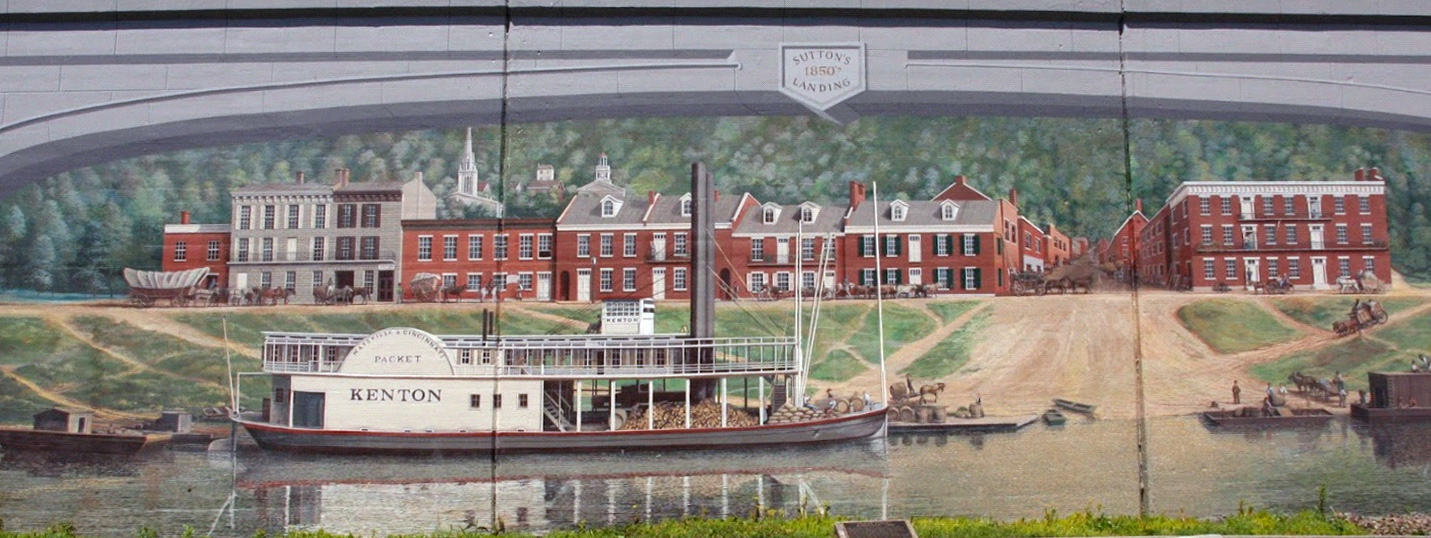
Front Street Maysville, 1850
A muralist depiction of the riverbanks lined with various modes of wheeled transportation that included a side wheeled steamboat, stagecoaches, ox carts at the gateway into the Maysville is on display on the towns flood wall. The Lee House is the 3-story brick structure on the right side of the landing.
visit charming maysville, kentucky
We Have Vacancy!
