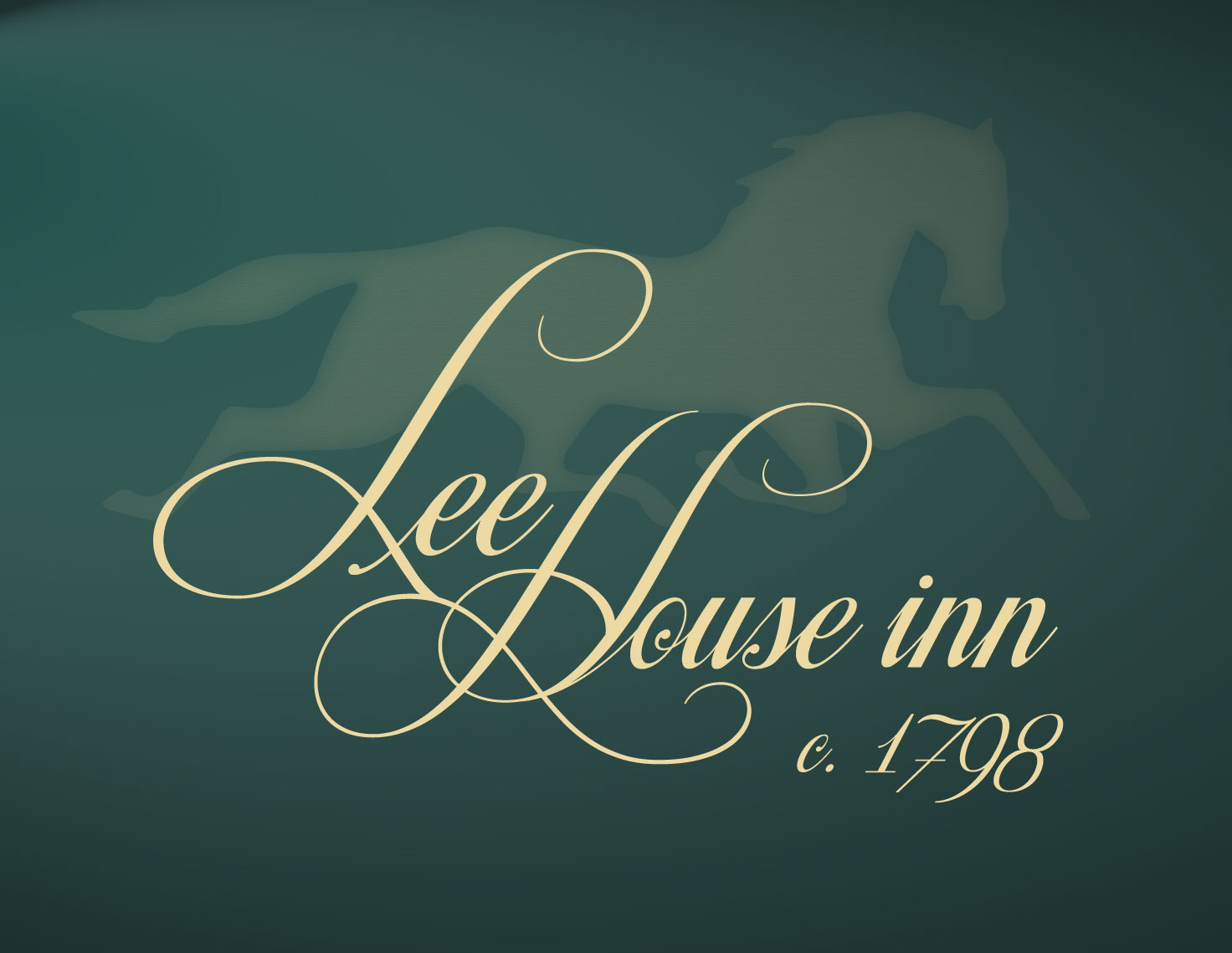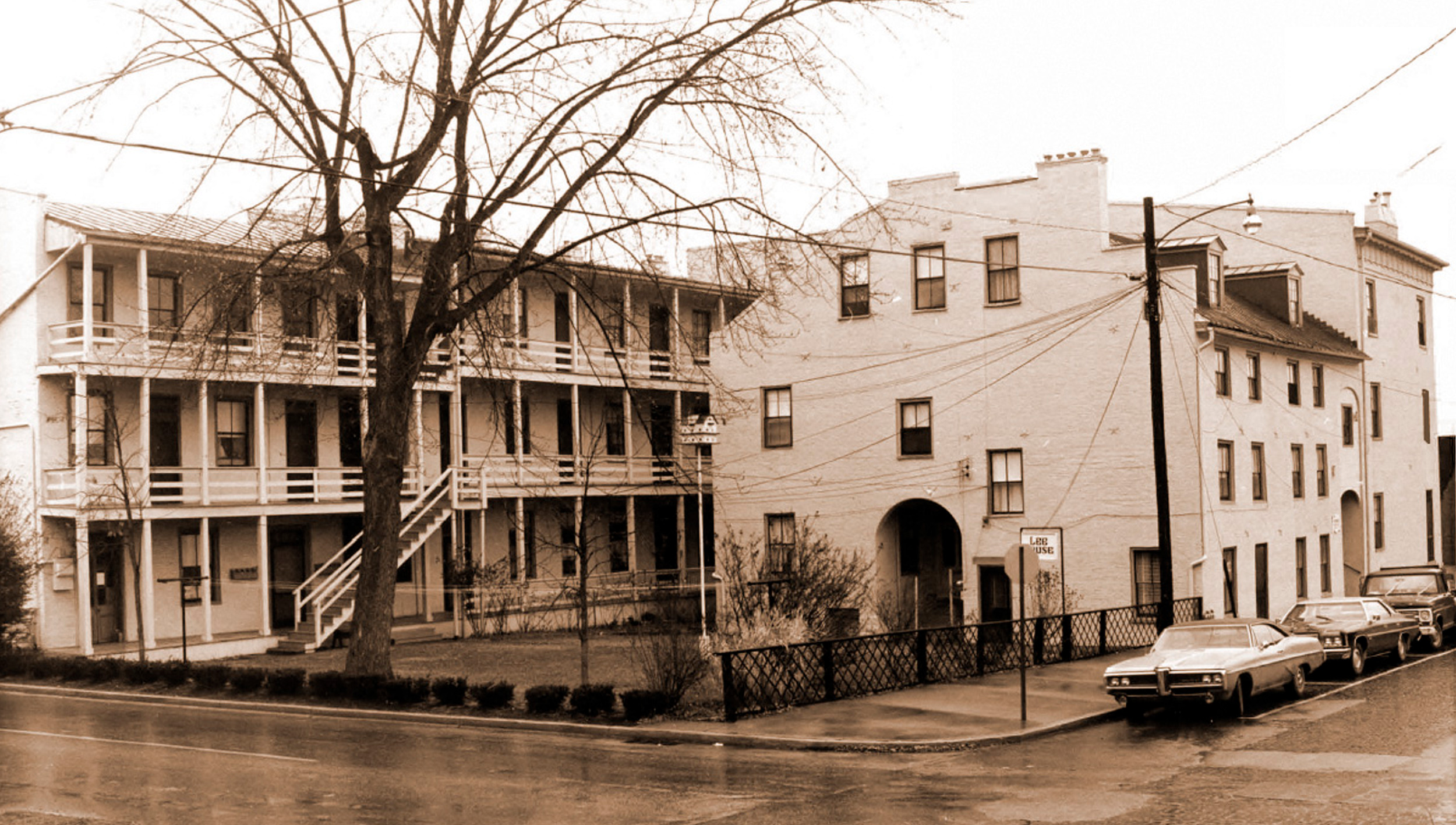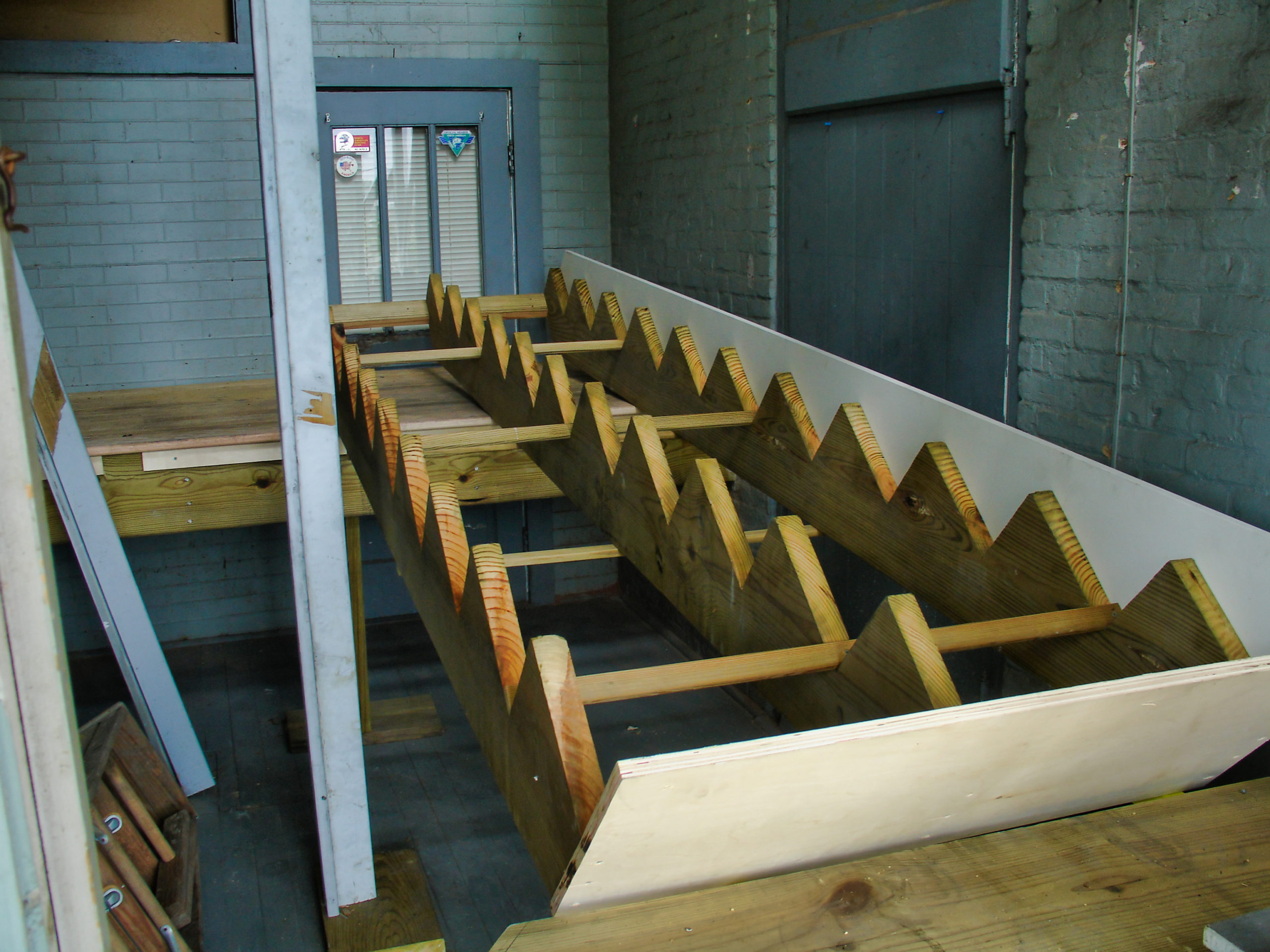lee house inn
The Restoration
Maysville, KY
Recently Renovated
Close to Many Attractions
15 years in the making
Restoring the Lee House
Source: The Ledger Independent June 2014
For 10 years, repairs, restoration and renovation of the Lee House at the corner of Sutton and Front streets in downtown Maysville have been moving forward at a steady pace.
There was much to do to the massive three-building structure before any work on the interior could proceed.
That is how the story of the rebirth of the Lee House begins when told by the current owner, Paul Joseph.
Paul bought the property in September 2004. He was familiar with its history from his many visits to Maysville to visit his wife, Valda’s family. He had been studying the idea for so long, he has photos of the Ohio River from the third floor balcony prior to the construction of the William Harsha Bridge to the west. The bridge opened in 2001.
“We fixed things that were going to break apart or fall apart,” Paul said Tuesday, during a tour of the property.
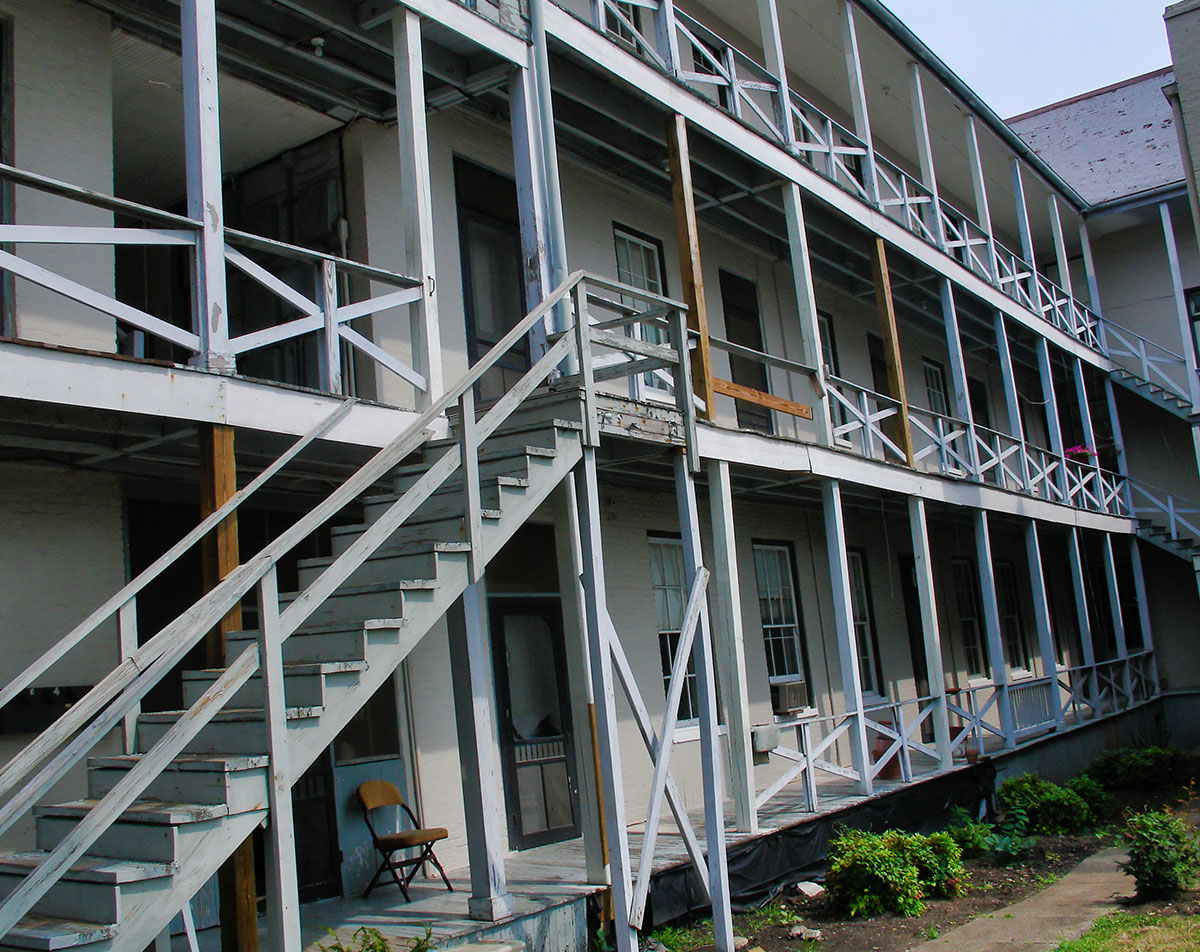
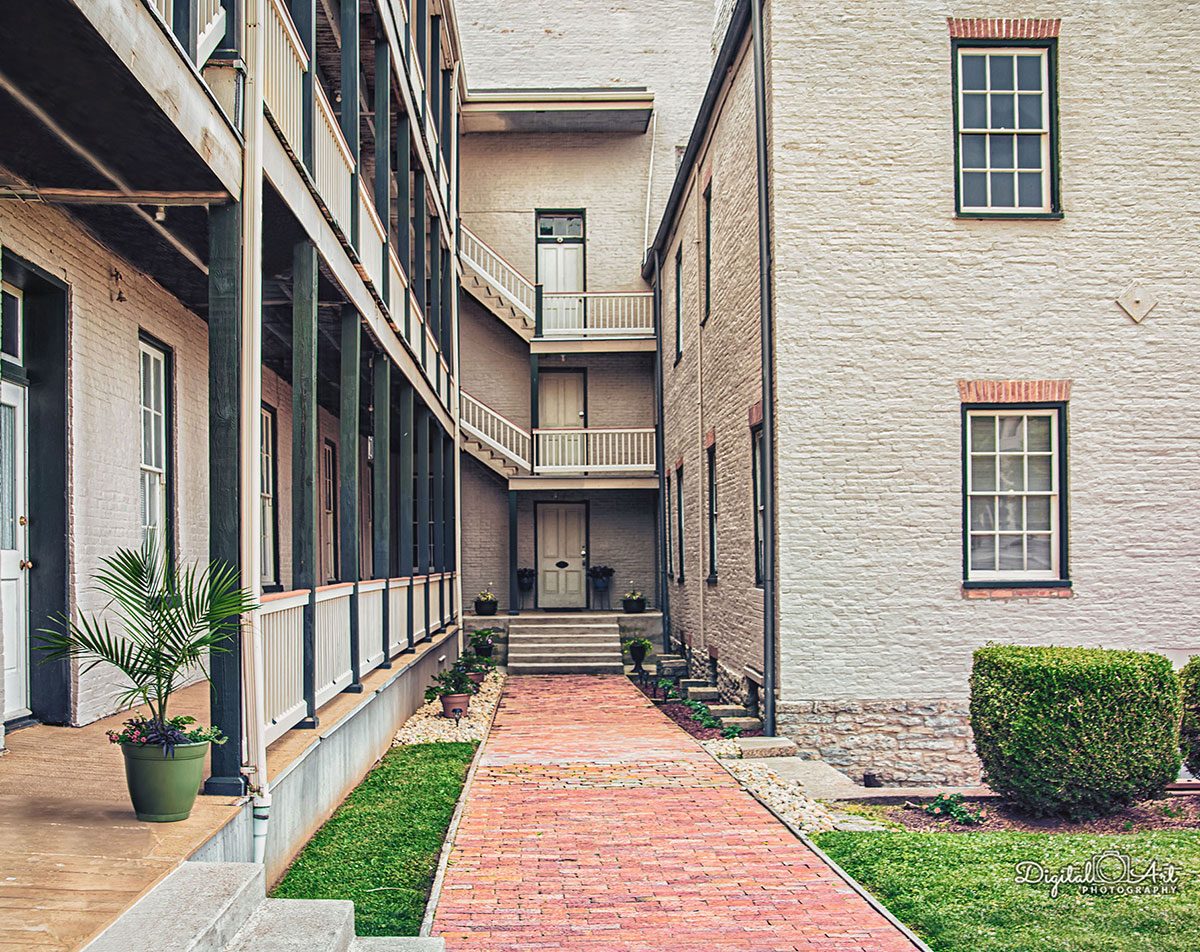
Restoration of the Courtyard Stairs
Work began on the courtyard stairs in 2008.
Paul and Valda live in metropolitan area of Santa Monica, Calf. When they come to Maysville to visit family, the time is always spent on projects around the Lee House, as well as two other properties they own in downtown.
The work doesn’t phase Paul, who according to Valda, uses the time away from his Los Angeles CPA business to unwind and relieve stress.
“My job is to be a caretaker of it,” Paul says of his devotion and desire to preserve the building. Being a caretaker has meant he has hired contractors to work year round on the property. The skills necessary to restore original features of the building involve a master plasterer to fix walls that are more than 150 years old; and a master woodworker to build new windows in a style called six over six, dating back to colonial days.
The Lee House is three buildings, connected over the years to become one. Paul identifies the buildings as the Sutton Street building, the Front Street building, and the Western Building. The Sutton Street building is the original part of the Lee House, which functioned as an inn/hotel since its beginning.
Sources cite Dr. William Murtagh, circa 1798, as the builder of the Sutton Street portion. The building facing Front Street was built by Peter Lee circa 1844 and the three story addition of 16 hotel rooms were built circa 1850. Most of the design elements are Greek Revival and the brickwork is Flemish bond.
The structure was bought in 1863 by Charles B. Hill and was known for some time as the Hill House.
It has also been known as the Lafayette Apartments, according to the National Register of Historic Places. In 1977, it was listed on the National Register of Historic Places. According to the NRHP, the Lee House was significant during a period of 1750 to 1874 in American history.
Such dignitaries as Senator Henry Clay, Revolutionary War General Marquis de Lafayette and President Andrew Jackson stayed at the Lee House, according to the inn’s register, now housed at the Kentucky Gateway Museum Center.
In early colonial days, Sutton Street extended down to the riverbank to Sutton’s Landing, Maysville’s first ferry. The Lee House location made it an integral part of Maysville’s early history.

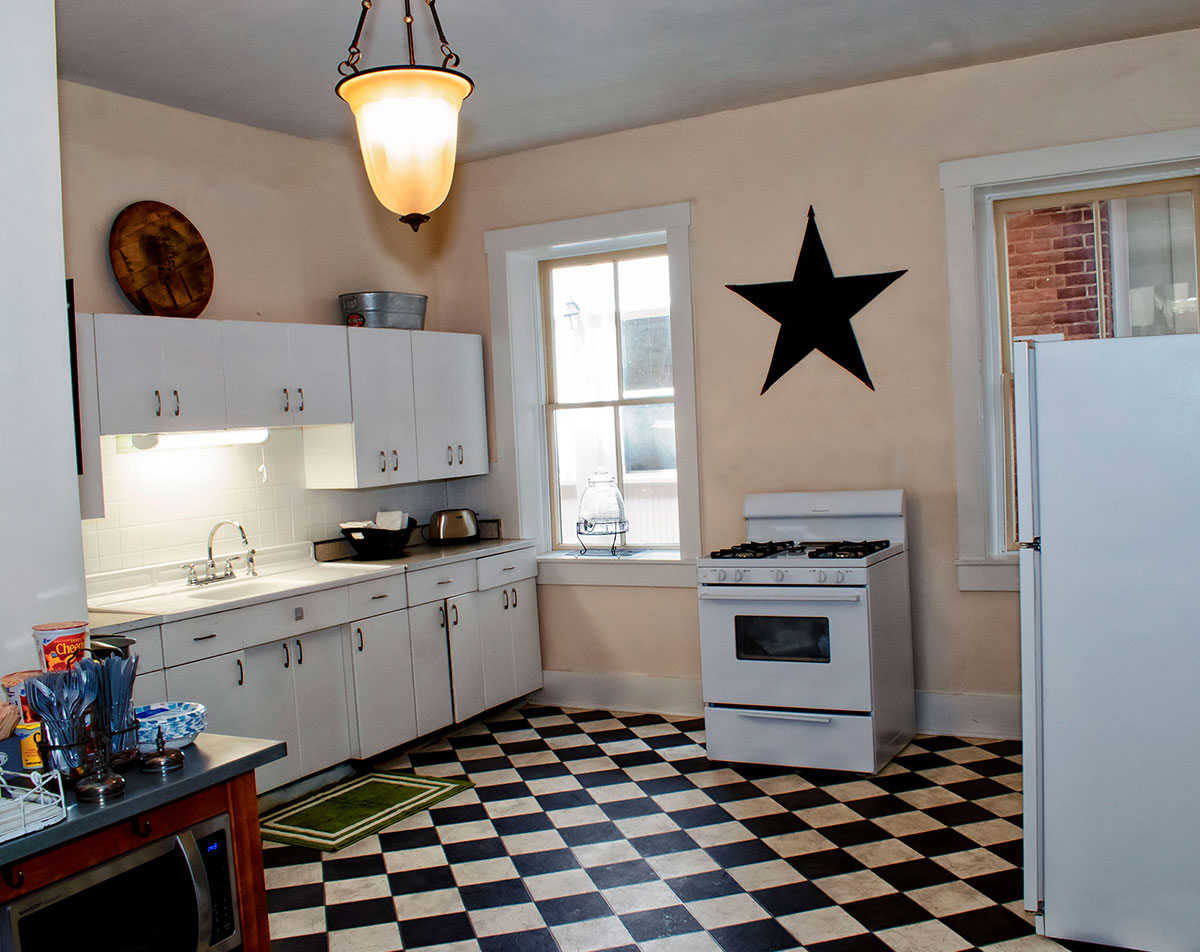
Restoration of the Kitchen
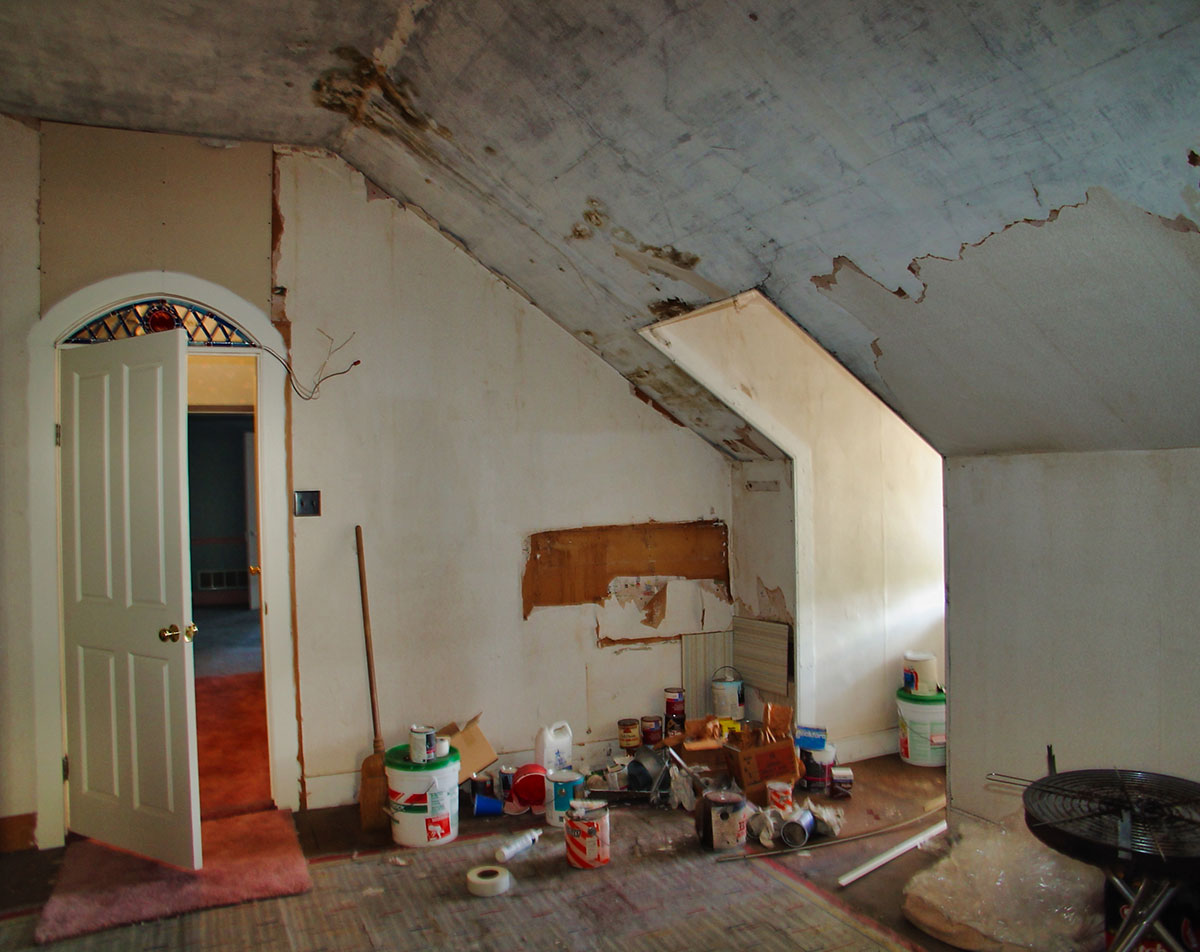
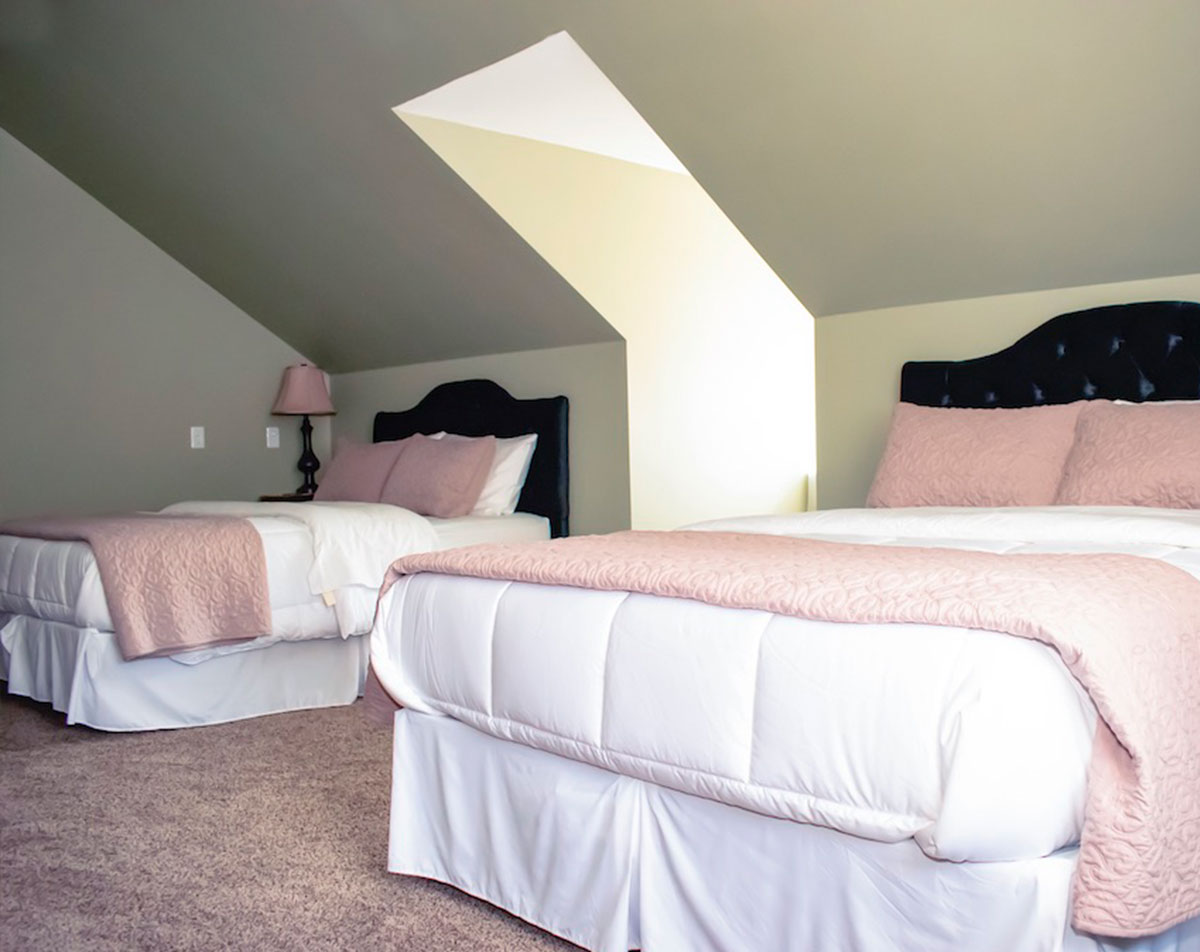
Suite 21 Before & After
Work began first on the exteriors and essential repairs to stabilize the structures. The roof had leaked for so long in certain areas, the plaster and lathe was ruined; the integrity of the brick walls was compromised due to water damage and the entire building was tuckpointed; an exterior staircase on the Western building was replaced with an interior staircase; new railings and banisters replaced deteriorated railings and banisters.
The building eventually got a new coat of paint, with soft accents of brick red around the dental molding trims and door frames. The landscaping was updated as well.
The best way to describe Paul’s vision for the property is expressed in his own words: “The property is currently undergoing a major restoration which started in late 2004 beginning with extensive masonry work to strengthen and save the buildings from exposure to water. As part of the renovation effort, an on site wood fabrication shop was set up to facilitate the manufacturing of sash windows using materials that were common to the property when it was first built. All lumber for this project was procured from Harold White Hardwoods in Morehead. The railing system for the three levels of porches on the courtyard side of the property were restored to the original design and lumber (size and type) used at the time of original fabrication.
Portions of the restoration can be viewed on our website which documents the intricate work performed by masters of their respective trades. The emphasis of the restoration has always been to do what was right and proper for the Lee House. From the laborious masonry work to strengthen to the hand crafted replicas of the six-over-six pane sash windows made of the finest poplar in the region, the work necessary to restore the one time finest hotel in the state had to be done properly in respect of its place in Maysville’s history.”
His vision includes three penthouse suites on the third floor of the Front Street building. The third floor was renovated and restored by Thomas Cummins who owned the property in the 1970s. Paul and Valda live in one of the suites while in town: the suite has six large rooms, kitchen and bath and views of the Ohio River valley.
The concept also includes a bed and breakfast, with a dining room, conference space and other amenities on the second and first floor of the Front Street building and Sutton Street properties. There is an elevator in the building, a massive foyer on each floor with a dramatic, three-tiered brass chandelier illuminated the spiral-styled staircase and landings at each floor. He is currently working to renovate the 16 units of the Western building into larger apartment spaces.
As the caretaker of the Lee House, Paul said his “intention is not to change the property for the sake of change, but to bring it back to that time (when it was an inn.)”
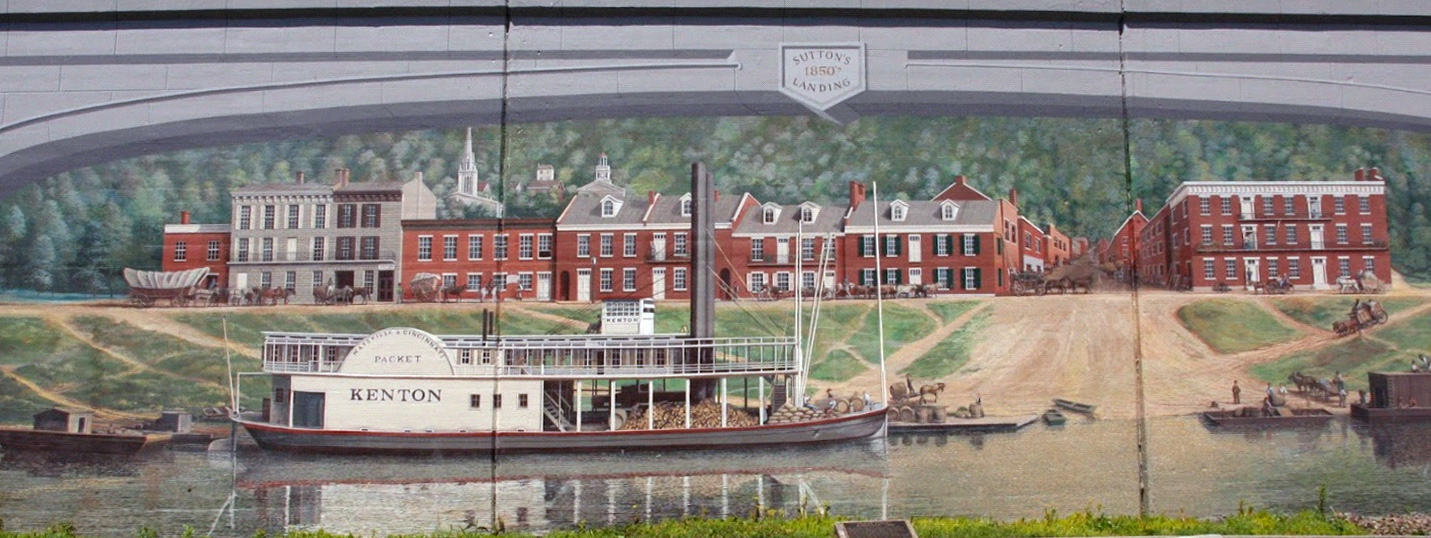
Front Street Maysville, 1850
A muralist depiction of the riverbanks lined with various modes of wheeled transportation that included a side wheeled steamboat, stagecoaches, ox carts at the gateway into the Maysville is on display on the towns flood wall. The Lee House is the 3-story brick structure on the right side of the landing.
visit charming maysville, kentucky
We Have Vacancy!
